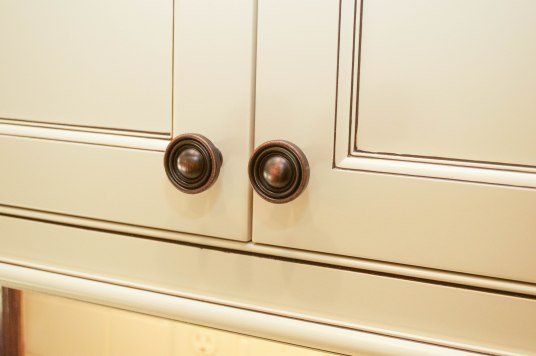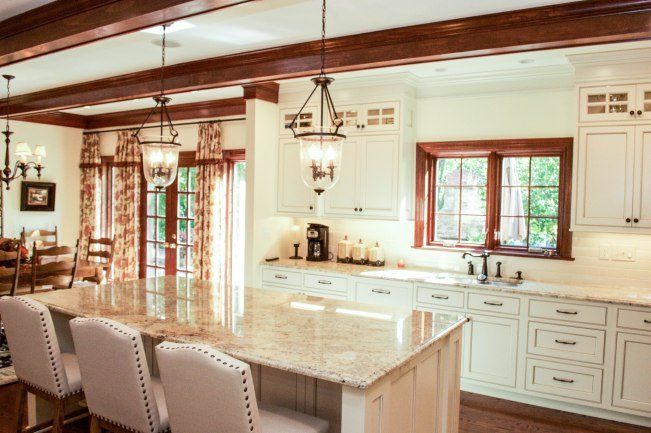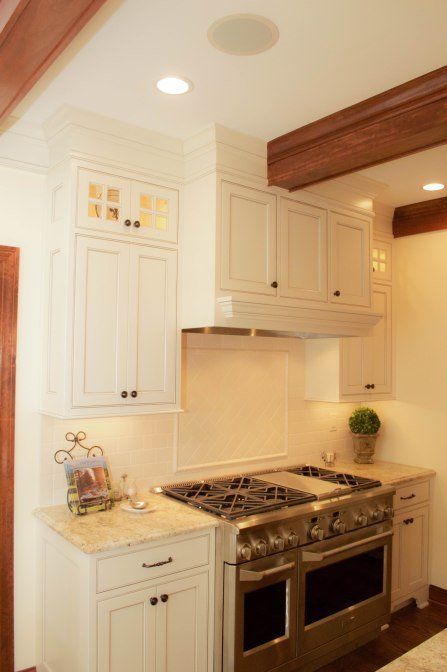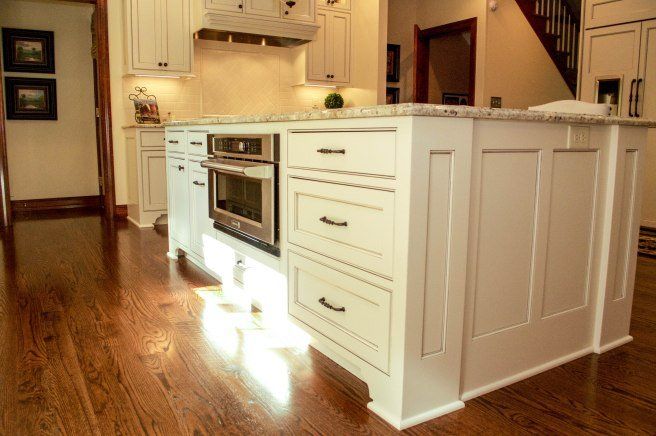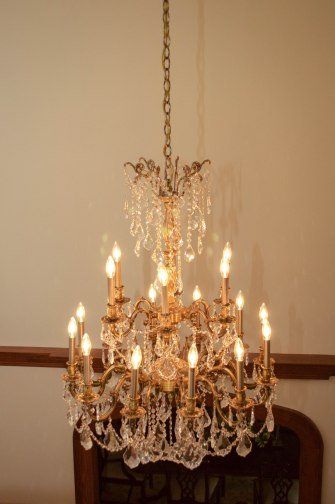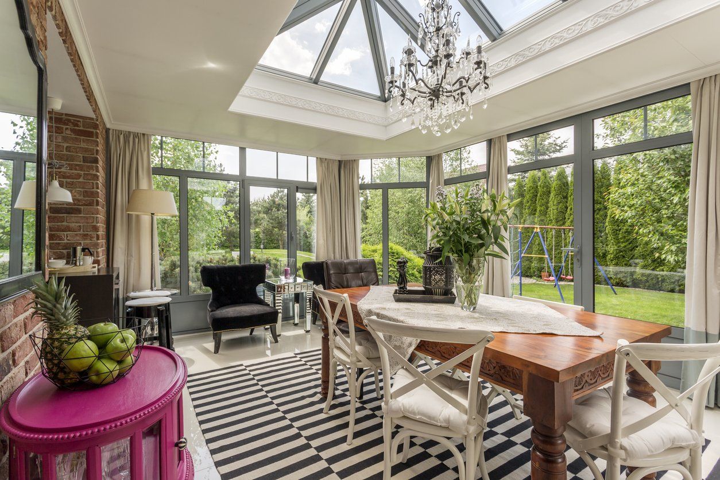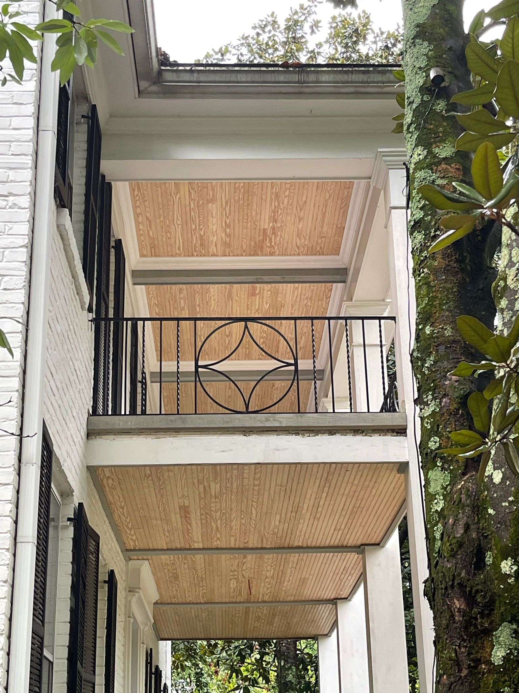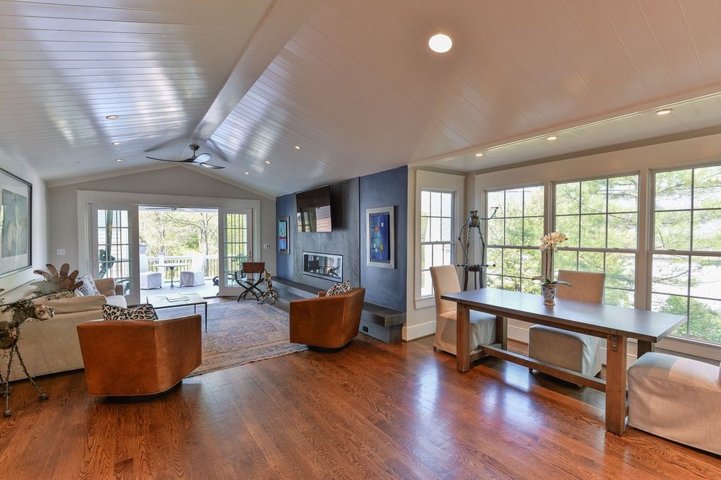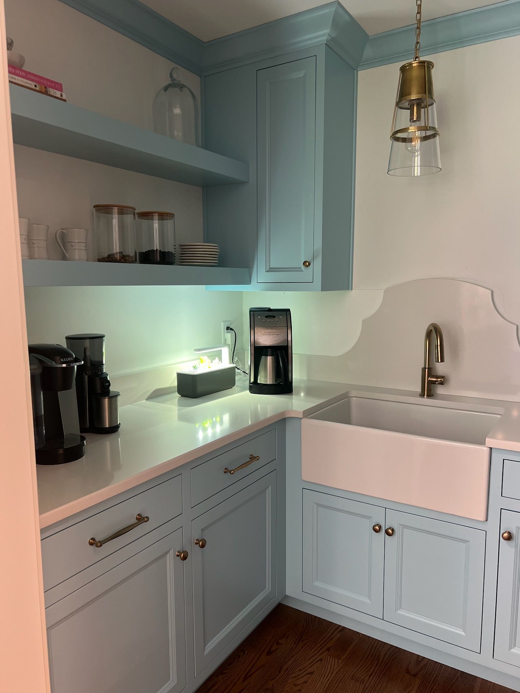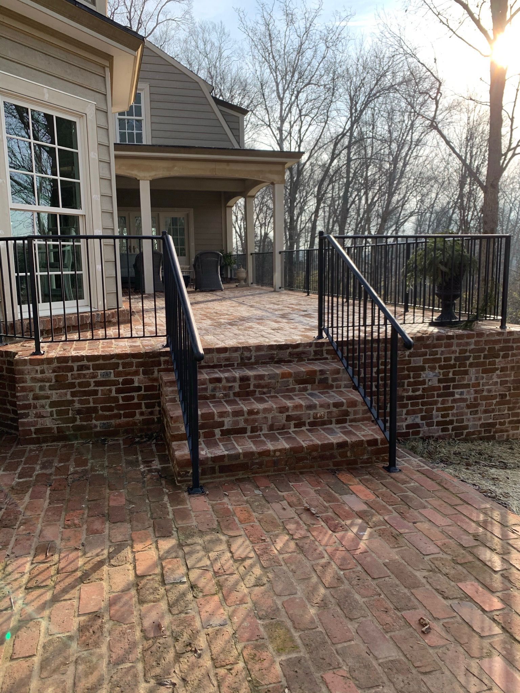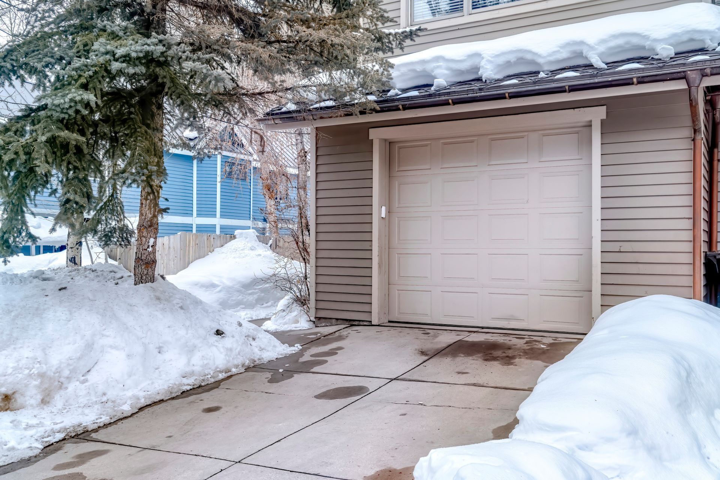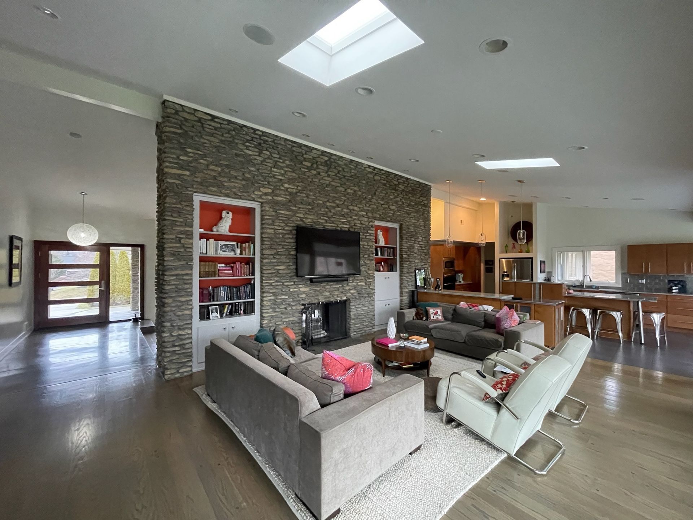We removed the casement wall between her eating area and kitchen and extended the beams through the kitchen area to create the look from two rooms to one. By giving the cabinets a larger molding, the ceiling beams were tied into the cabinet perfectly.The former support wall was replaced with a beam that was wrapped with paneling to match the kitchen cabinets. The island was enlarged and the range was moved to the wall to create a focal point and give more room for functionality at the now larger island.
Hurstbourne Estates Kitchen & Foyer Remodel
Smithfield Remodeling • April 1, 2020
Hurstbourne Estates Kitchen & Foyer Remodel
From dark & drab to bright & fab!
When we first met Jenny and Jeff, we knew from the start they had a great vision for how they imagined their kitchen should be.
Their former kitchen was dark with little natural light coming in. Jenny had seen a kitchen at the Home-a-rama house in Norton Commons and fell in love. She knew that was exactly how she envisioned her kitchen to be. With a painted glazed cabinet and rich wood tones, she wanted her kitchen style to blend well with the style of her Tudor home. The real trick was to find the right glaze/paint combo to go with the existing wood tones in the home. Their biggest concern was the glaze not creating a streaking affect upon application. After several paint/glaze samples were introduced, the homeowners went with the combination of White Dove with a DZ Brown Glaze that paired well with the existing wood tones in the kitchen and home.
Previously, there had been a writing desk that matched the previous kitchen cabinets that fit inside a nook just outside of the kitchen. This nook was the perfect size for a 48″ side by side refrigerator. We installed matching cabinetry paneling on the face of the refrigerator to give the look of a cohesive space.
The dual-fuel GE Monogram range with griddle really gives this gorgeous kitchen an even bigger wow factor. To accentuate the already stand out range, Jenny opted for a built-in range hood and a Ann Sacks Stoneware Elements subway tile that blended perfectly with the cabinet color. By creating a framed focal piece behind the range, this kitchen truly looks like a work of art.
To complete this project, Jenny decided the foyer area flooring and chandelier needed an update. She selected this beautiful 18″x18″ Emperador Light Marble and wanted it laid in a diagonal pattern.




